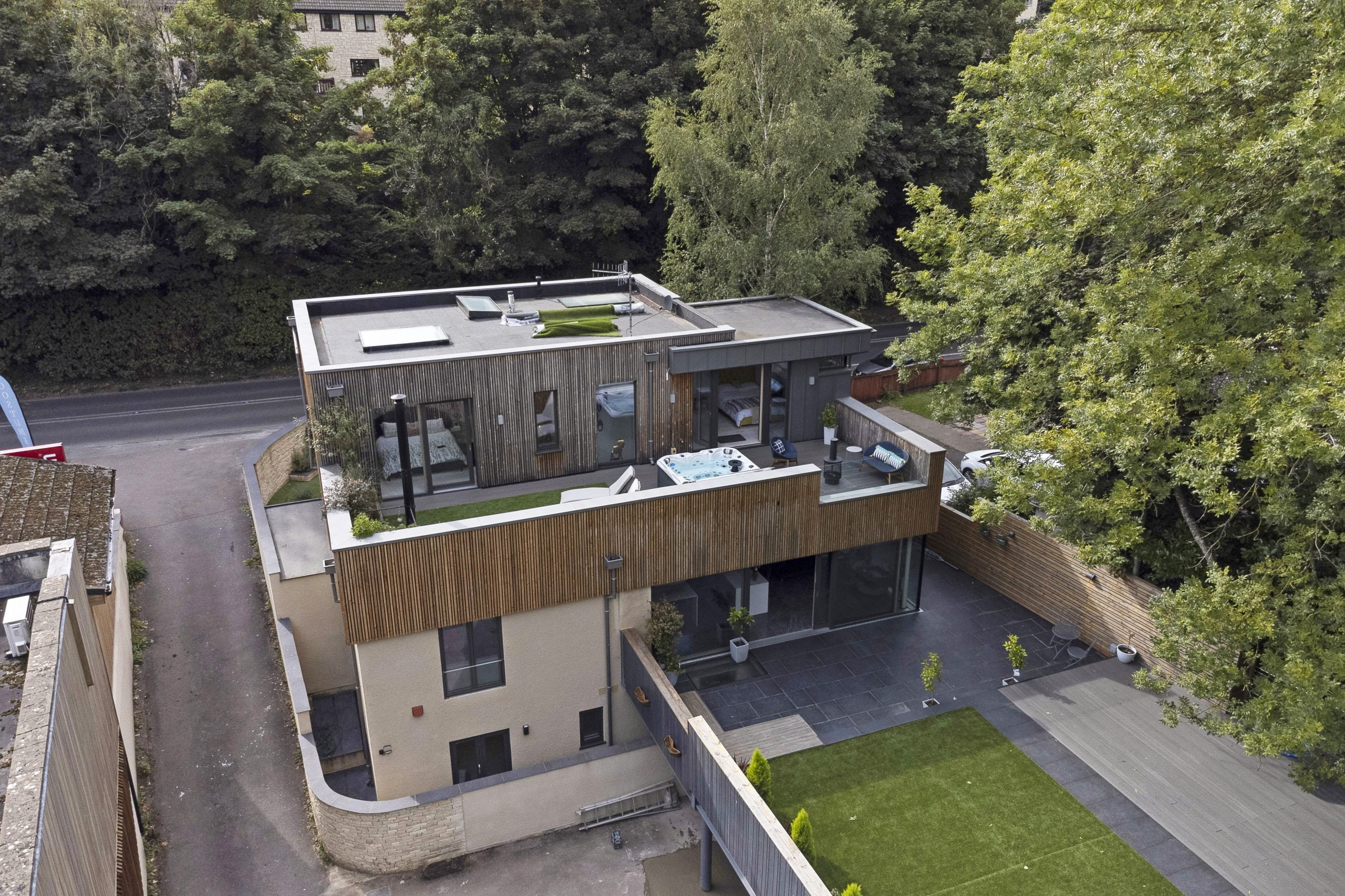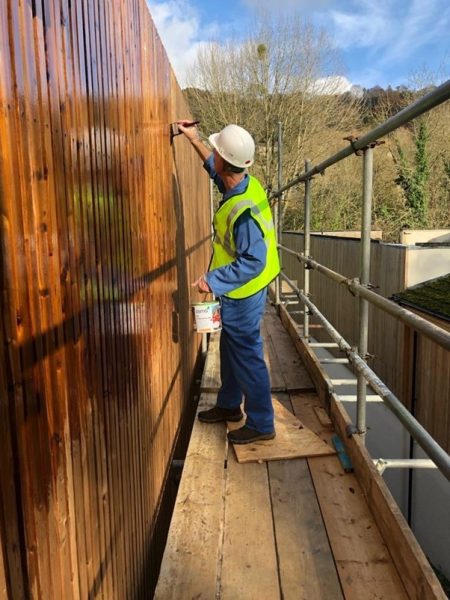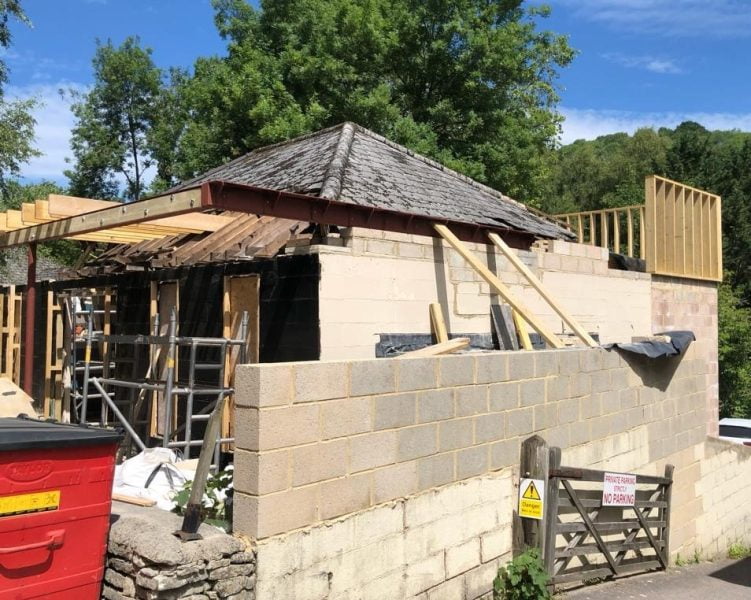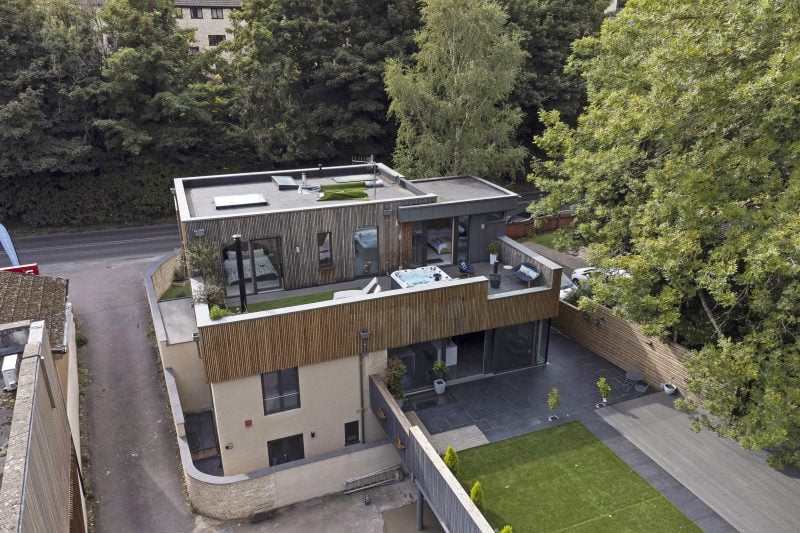
When Millside came on to the market, Steve and Julie immediately saw its potential and opportunity. With the couple temporarily living in a rental property, and their three sons flown the nest, the property was conveniently located and suited their needs.
They bought the tired looking bungalow style home in 2013, initially seeing it as a stop gap home before finding their perfect forever home. “I said to my wife when we purchased the house, that it will only be for a year or so until we find the home we want…five years later we were still there.”
The plot had little outdoor space and was far from the modern design Steve and Julie usually go for. With a strong desire to finally make the house a home they could love, Steve and Julie instructed Nigel Kitchener as their architect and work finally began in 2018. “Nigel was excellent. I came up with an idea of what we wanted, and then he put the design together.”

Apart from wanting it to be a modern design with stone and timber cladding as materials, Steve and Julie wanted a lot more outside space. They already owned the car park at the rear of the property which allowed them to cleverly build over this space to create a garden. The considered design created a huge terrace area on the first floor, which, after the engineer had finished his work, allowed for space for a hot tub as well.

The project wasn’t without its challenges though. “The work involved so many structural elements that even though it was classed as a renovation, in truth we should have just ripped the whole thing down and started again.” In fact, the whole renovation took Steve and Julie four years to complete.
“I totally underestimated the amount of work involved. We didn’t have a main contractor as it wasn’t within our budget. I did most of the work, bringing in tradespeople for building, plastering, plumbing, electrics and of course, for the windows and doors.”

On any house project, windows and doors will always be one of the most significant investments.
So Steve set about researching the best windows and doors company to suit their build style. “Although I was pretty careful with most of the products I spent money on during the build, I didn’t want to compromise on the windows and doors. I found ecoHaus to have the best reputation in the new build market and our architect had used them on a number of projects previously.” Such a strong recommendation really helped cement Steve and Julie’s decision to go with ecoHaus.
They chose high-performance Internorm windows and doors. The attractive inside timber frame paired with the maintenance-free aspect of aluminium on the outside truly offers the best of both worlds.

“I highly recommend ecoHaus for their service.”
“Even when I needed them to come back and remove a window so I could get another steel in place, they did not quibble. The fitters Gary and his team were also a joy to have around which makes all the difference during a stressful build project.”
Two years on and Steve and Julie are still very much enjoying their home. “The things we love about Millside is so varied. We still get that wow moment each time we come home and open the door. But sitting in the hot tub up on the terrace of an evening when the trees are blowing around in the wind has got to be up there with one of our favourite things.”
With a house renovation project now under their belts, would they change anything in hindsight? “Well, next time I’ll employ a main contractor, but the house? No, we love it all.”
If you would like to see more stunning images of Steve and Julie’s finished home, head on over to our gallery page.
If you’re inspired by this or any other projects you have seen, and would like to enquire about windows and doors for your home project, please do get in touch today.




