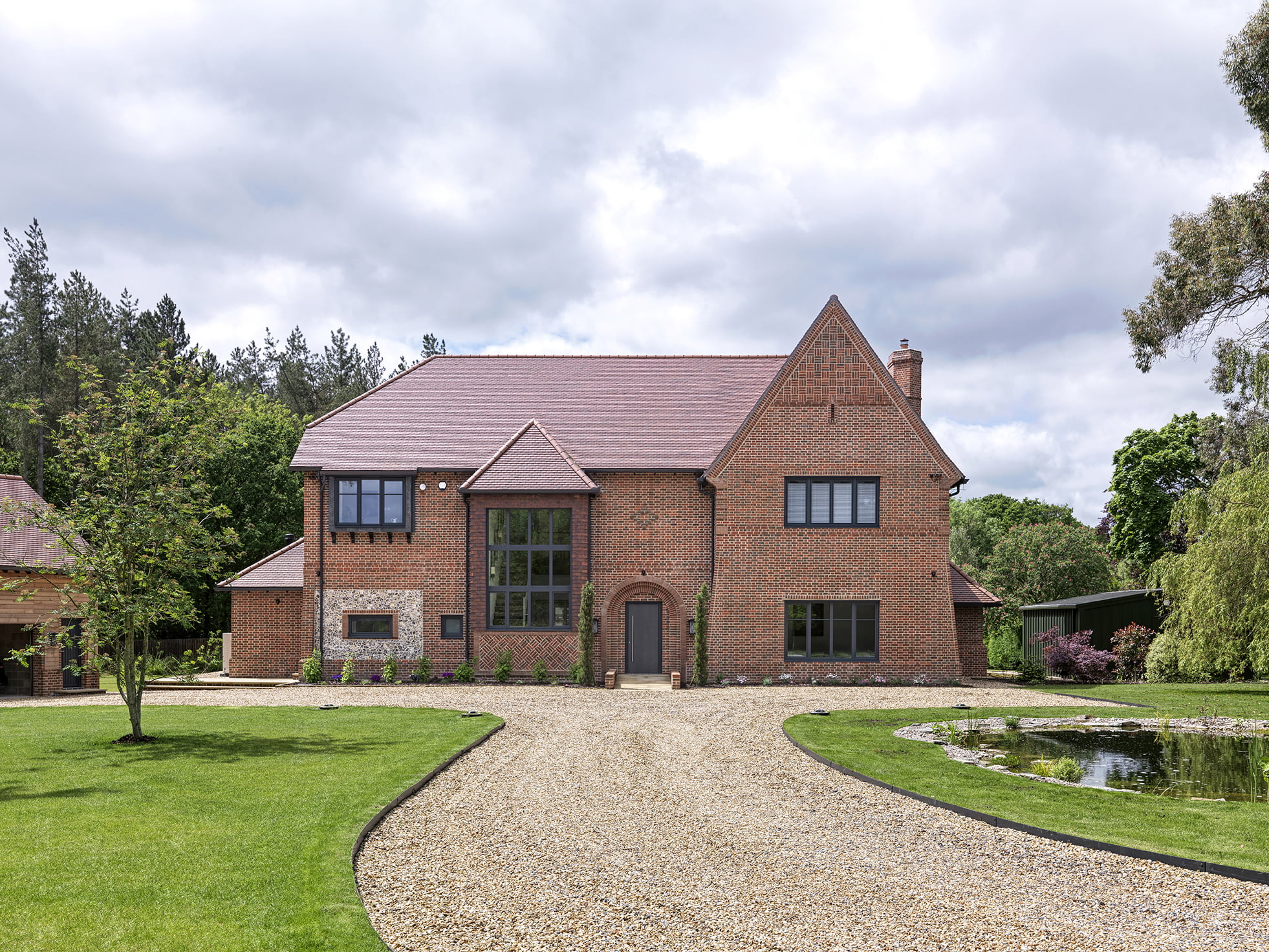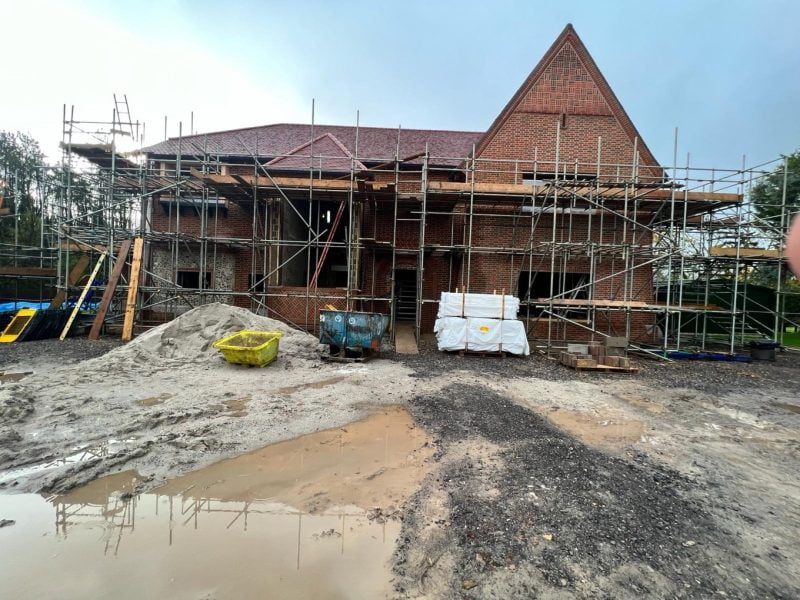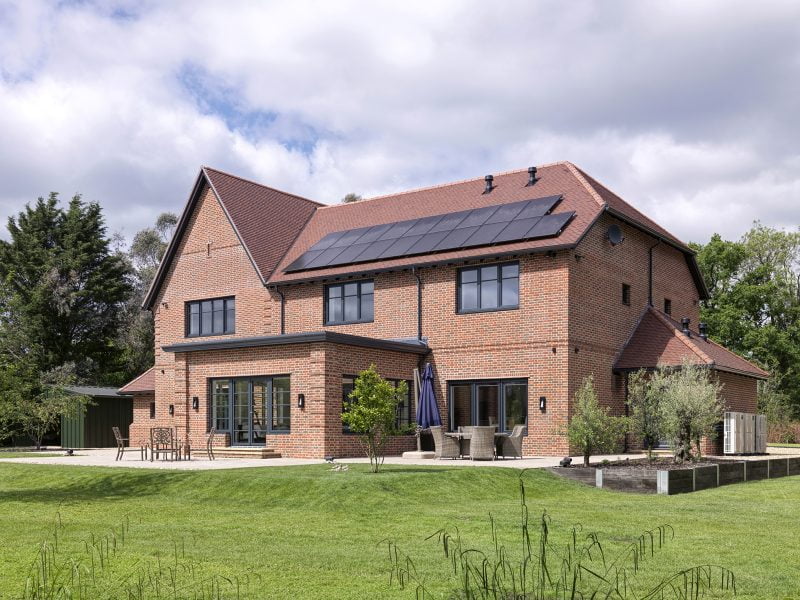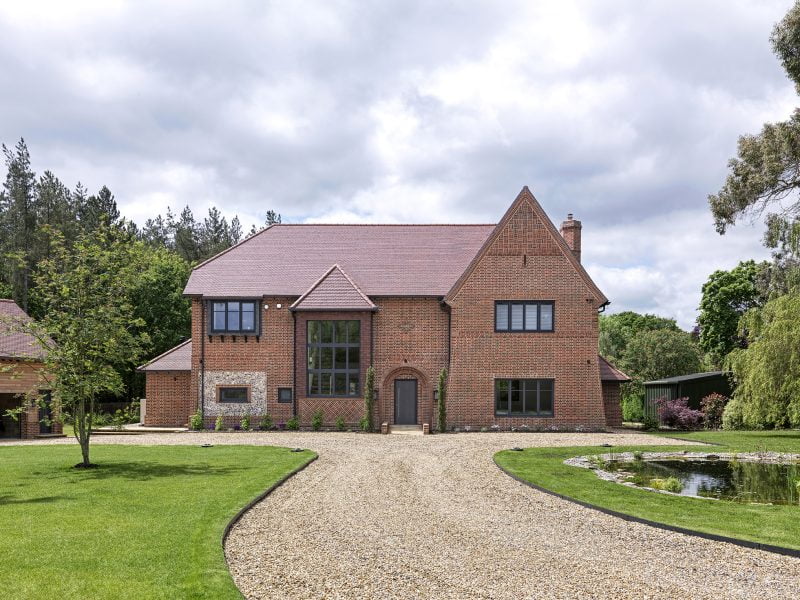
Our customers had lived in the Hampshire countryside for many years and always appreciated what a truly beautiful area they live in. “There’s no road noise or audible planes passing overhead, it has always felt such a unique location.”
So when an opportunity came up to purchase the plot next door to where they currently lived, they knew it was meant to be; finding the perfect plot whilst being able to stay in an area they knew and loved. “The opportunity for my wife and I to build our own home was just too attractive to pass up!”
From first discussing the purchase of the plot with their neighbours, to moving into the house was a period of around three and a half years.
One particular recommended step our customers took was a Pre Application to their local planning authority. The advice they received meant they ended up with a much better looking house. “We first of all applied for planning permission for the house, then the garage and accommodation and then to move the property entrance position.”
Each of the applications were successful and took around 2 months each time. Once planning permission was in place and the detailed designs finalised, it was full steam ahead on the build.
“We designed the house from the inside out and drew the ground floor plan in around 30 minutes. We went for a contemporary and open plan interior, wrapped in a traditional rural exterior and we love it!”
Our customers designed the living areas as the heart of the house, as opposed to the kitchen which is usually favoured. A 6mx6m dining room, 7mx6m living room, 6mx5m garden room and a 6mx6m entrance hall are completely open plan save for 2 glazed timber 4m screens.

With a background in construction, our customer had a clear plan and knew he would benefit from lining up all the trades they would need for the build at the same time as appointing the builder. This greatly minimised the chances of any delays which was a huge challenge for many builds during 2022. This approach paid of; in total the project took a total of 17 months to build.
One of the integral elements to consider in their construction plan was the windows and doors. “Having lived within the constraints of a Georgian style farmhouse for 10 years we knew exactly what we did and did not want. I have a particular hatred of timber windows! Their poor draught proofing and regular maintenance just weren’t what we were looking for in our new house.”
Our customers also wanted windows that had fitted insect screens. ”We had decided this was a must have living in the countryside.” New houses can get very warm in the summer and the ability to ventilate without insects coming in would be very beneficial.
Our customer’s diligent research led him to Internorm, for which we are the UK’s number one supplier and installer. Internorm products offer triple glazing as standard, and could facilitate the aluminium exterior and timber interior along with built-in insect screens our customers wanted.

Our customers spoke to Product Specialist Nick Stratford. “The process was made very easy. We showed him the architect’s elevations and Nick produced a window by window detailed quote. He suggested the HF410 profiles for our particular house. We then developed the design with Nick over a number of revisions and the final one went back to the architect to make changes to the elevations.
“I honestly think the Internorm product from ecoHaus is the best value component of the entire house. The high thermal performance of the Internorm product helped us achieve a SAP rating of A94 for the house.”

With the key elements on the build ordered, construction started at the end of January 2022 and finished in late June 2023. We kept our customer informed every step of the way and installed their windows and doors on time in just a few days. As with every order, we undertook a pre-survey to check all the window openings were correct and ready for install.
“The insect screens are great and if we were to change anything on the house it would have been to fit them everywhere rather than just the windows we originally specified. We are extremely happy with the finished product and the house overall.”
To see the full range of images from striking home, hop over to our gallery page.




